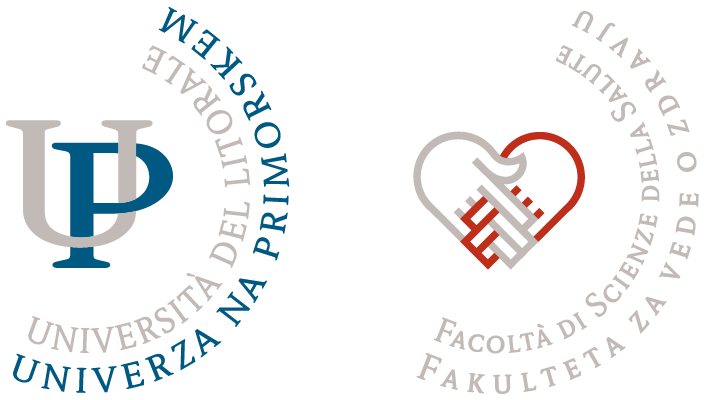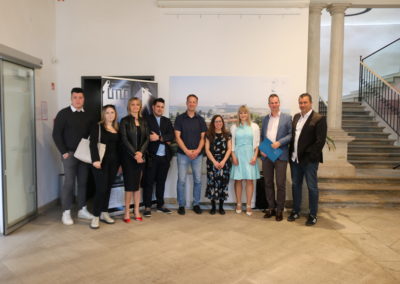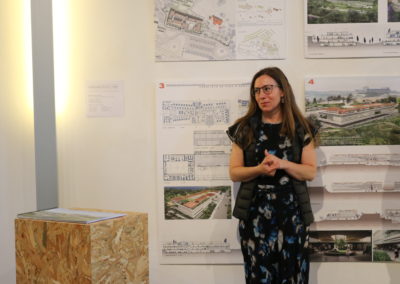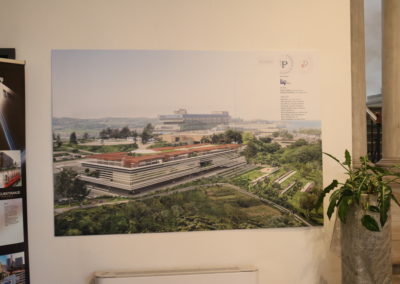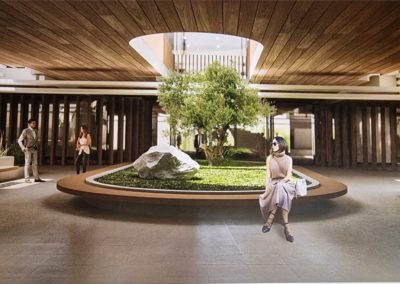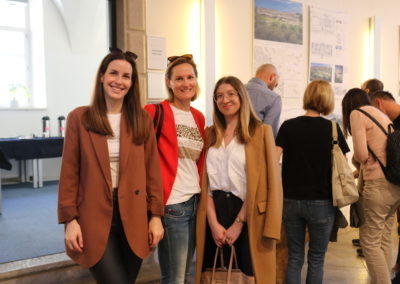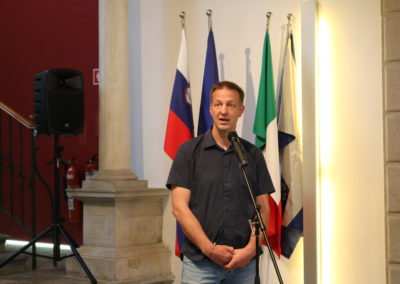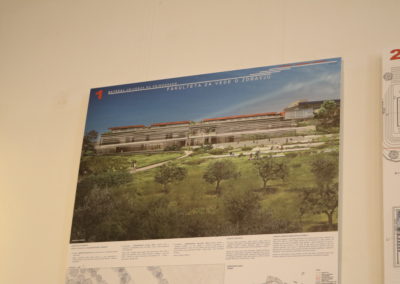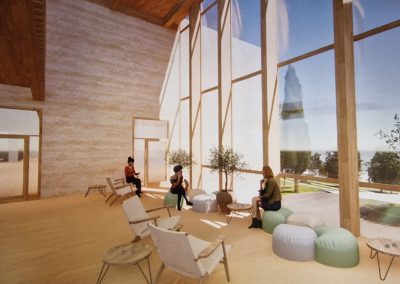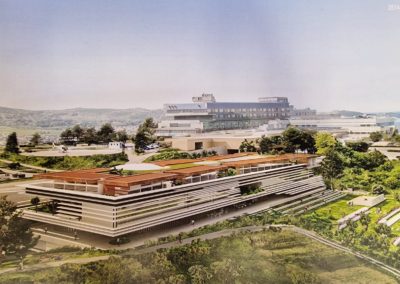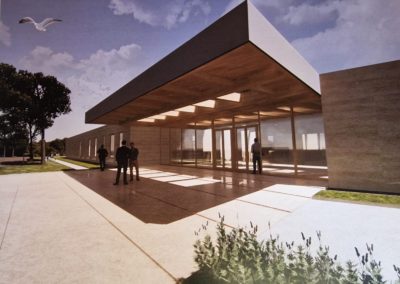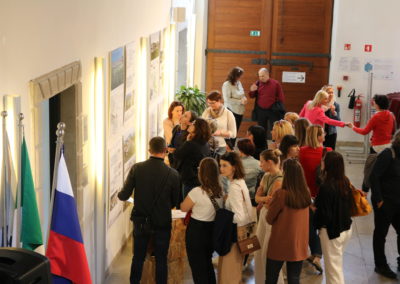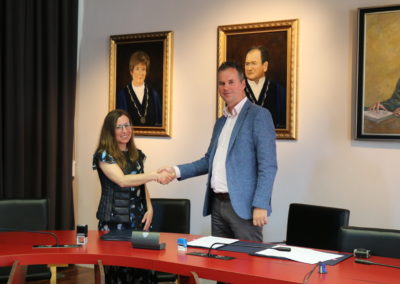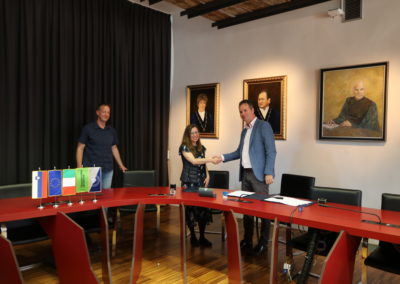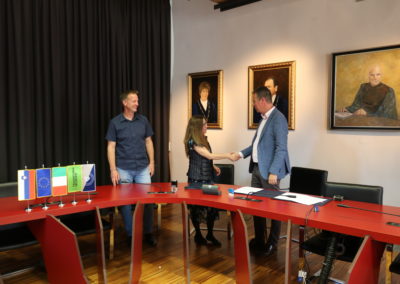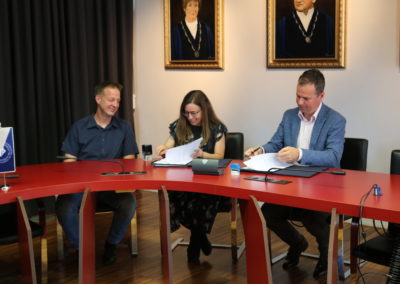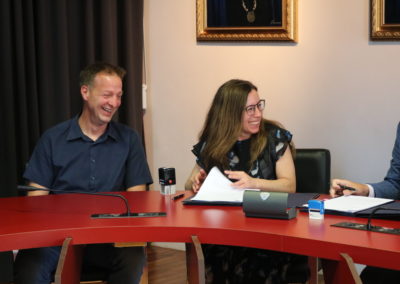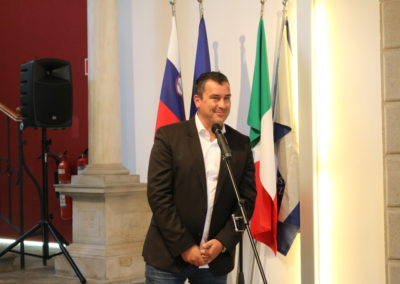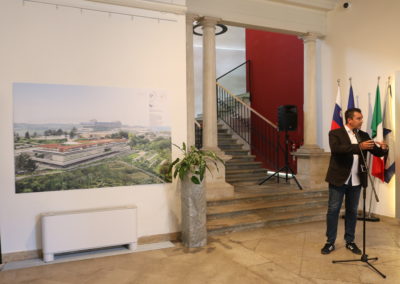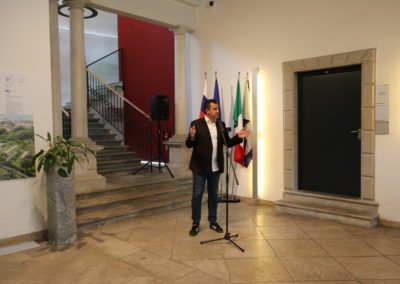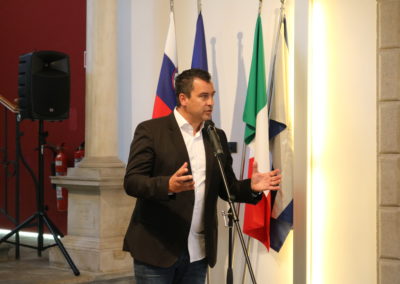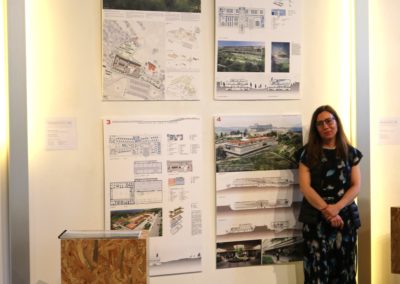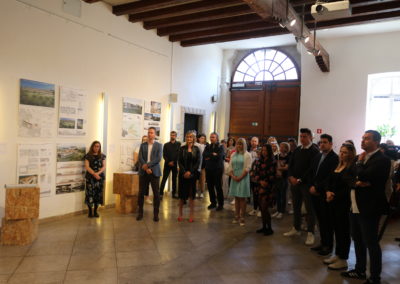Exhibition of competition solutions opened on the occasion of the signing of the contract for the project documentation for the construction of the UP FVZ building
One of the major tasks of the UP Investment Plan 2023-2030 is the construction of the Faculty of Health Sciences building, which will enable both the improvement of the quality of studies for the current study programmes and the design of new ones that are indispensable for the wider society and health. The first step is the signing of a contract for the preparation of the project documentation for the solution selected in a public competition held in recent months. Two studies were submitted to the competition. The jury’s primary qualities of the solution were the consistency of the proposal with the competition brief and the desired square footage, the programmatic organisation of the whole building, the spatial integration of the building with access, the connections between the interior and the exterior, and the rationality of the construction and the use of materials. After reviewing and taking into account the criteria set, the jury awarded the second prize to Tookie, architecture, design, engineering and design, d.o.o. and the winner to IMP, d.d., a consulting, design, engineering and construction company.
Thus, on Thursday, 9 May 2024, the Rector of UP, Prof. Dr. Klavdija Kutnar, signed the contract with the company’s representatives, after the opening of the exhibition, which was accompanied by speeches by Prof. Dr. Nejc Šarabon, Dean of UP FVZ, a representative of the company IMP XXXX, and Tadej Veber, the author of the solution.
On Thursday, 9 May 2024, the Rector of UP, Prof. Dr. Klavdija Kutnar, signed the contract with the company’s representatives, after the opening of the exhibition, which was accompanied by speeches by Prof. Dr. Nejc Šarabon, Dean of UP FVZ, a representative of IMP Franci Kozjek and Tadej Veber, the author of the solution. The exhibition of the two proposals will be on display in the UP Armeria Hall until mid-May 2024.
The designers describe the selected design as“The basic concept follows the layering and superimposition of the existing buildings of the Izola General Hospital on the crest of Markovec Hill. Layering, coherent programmatic stacking, each in its own morphological image, in relation to the primary volume – the hospital on the top of the ridge. The design follows the longitudinal sediments, the layers, within the green terraces, which are a kind of pedestal of the Izola Hospital above it. The project’s desire is to hide itself, to harmonise with the strata of the northern part of the hill and to blend into the background, into which it encroaches and is absorbed.”
THE FIRST-RANKED STUDY
AUTHORS: Tadej Veber, univ. dipl. inž. arh. and Nataša Petrović, univ. dipl. inž. str.
COLLABORATORS: Sandi Pirš, univ. dipl. inž. arh., Anže Muršak, študent arh., Anja Flerin, študentka arh., Eva Rnjak, študentka arh., Gašper Novak, študent arh., Janez Gačnik, arh., Diana Kuznetsova, univ. dipl. inž. arh., Brina Meze, študentka arh., Milan Mihajlovski, arh., Sabina Narobe, univ. dipl. inž. arh.
ARGUMENTATION OF THE CHOICE: The building is placed in the space subordinately, following the design of the existing horizontal articulation of the landmark – the Izola Hospital. The project attempts to “hide” the design with a layering approach that follows the layers of the terrain and merges with the surrounding terrain. The volume is horizontally articulated, the vertical elements of the façade are partially concealed by horizontal slats, which further emphasise the horizontal articulation of the design. The layout thus achieves the desired layering effect. The terraced design of the external layout continues through the transparent and transitional design of the ground floor. The terrace of the rear elevation is partially greened. Open atriums are provided on the upper floors.
The programme part is well designed, homogeneously integrated and follows the competition brief in its entirety, as the use is clearly defined by floor, creating a large amount of social space on the ground floor for students and other users. The programme part is very functional in terms of meeting the objectives of the programme and other activities of the faculty.
THE SECOND-RANKED STUDY
AUTHORS: Mag. Simona Weber, univ. dipl. inž. arh., Lenča Bojc, univ. dipl. inž. arh., Valentina Stincone, univ. dipl. inž. arh., Prof. dr. Roko Žarnić, univ. dipl. inž. grad.
The competition entrant describes his entry as “The project is characterised by a holistic approach to design. The aim is to create a sustainable facility during use and decommissioning. The project is based on connecting people inside and outside the facility. The intertwining of the paths between the three different volumes is a common thread of the project. Design for movement that encourages healthy living is the main guiding principle of the project. The new building of the Faculty of Health Sciences consists of three faculty programme blocks, with ancillary spaces. The form of the building follows the topography of the terrain into which it is embedded. It is clad in a single concrete basement base and reflects a thoughtful blend of functionality, aesthetics and sustainability principles.”
